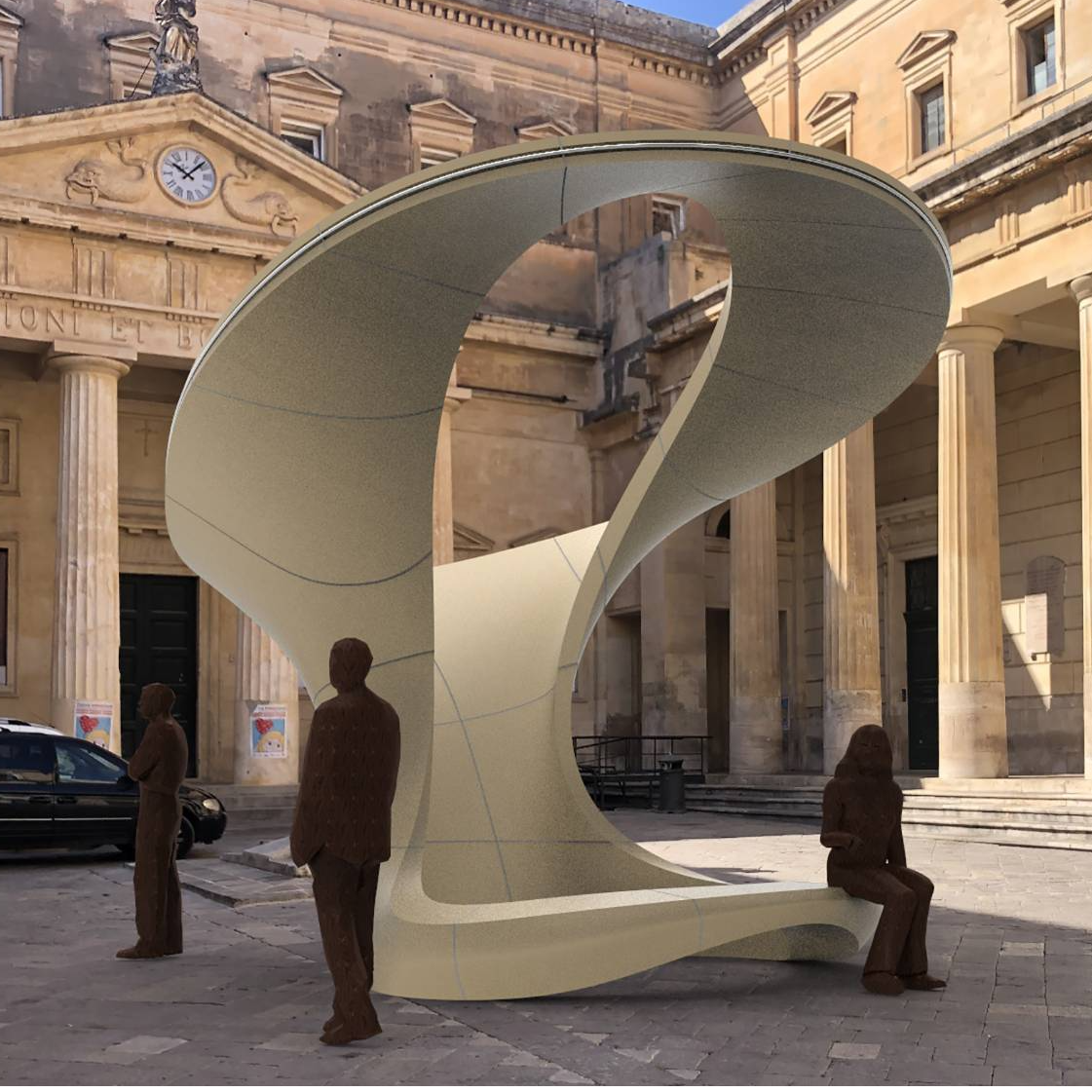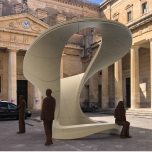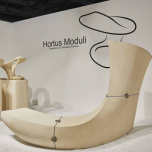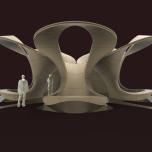
Hortus Moduly - Stereotomy 2.0 - by Zaha Hadid Architects
Innovations



Information
Hortus Moduli want to show how traditions can be brought towards new architectural frontiers. The two conceptual pillars of the project are the use of local traditions and the revival of stone architecture.Hortus Moduli wants to be a sinuous and contemporary reinterpretation of the theme Hortus Conclusus as an ancient stone courtyards.
The project combines digital design, engineering, fabrication and scanning technologies to preserve and update the techniques and Italian historical traditions of stone construction.
The modularity of the vaulted system can be understood as a modern version of the vaulted, modular and serial space of the portico facing the court.
The Hortus Moduli is a project designed, built and documented by different teams between London and Italy.
It is the last result of a deep collaboration taking advantage of the collective experience in computational design, engineering, manufacturing and stereotomic modeling. The architectural design is the last expression of the evolving research of ZahaHadid Architects' Computational Design Group (ZHCODE).
This is a fundamental aspect in order to digitally preserve construction’s tradition techniques of the handicraft artefacts. Pi.Mar combines technical expertise - related to stone construction - with the use of contemporary digital production technologies.
