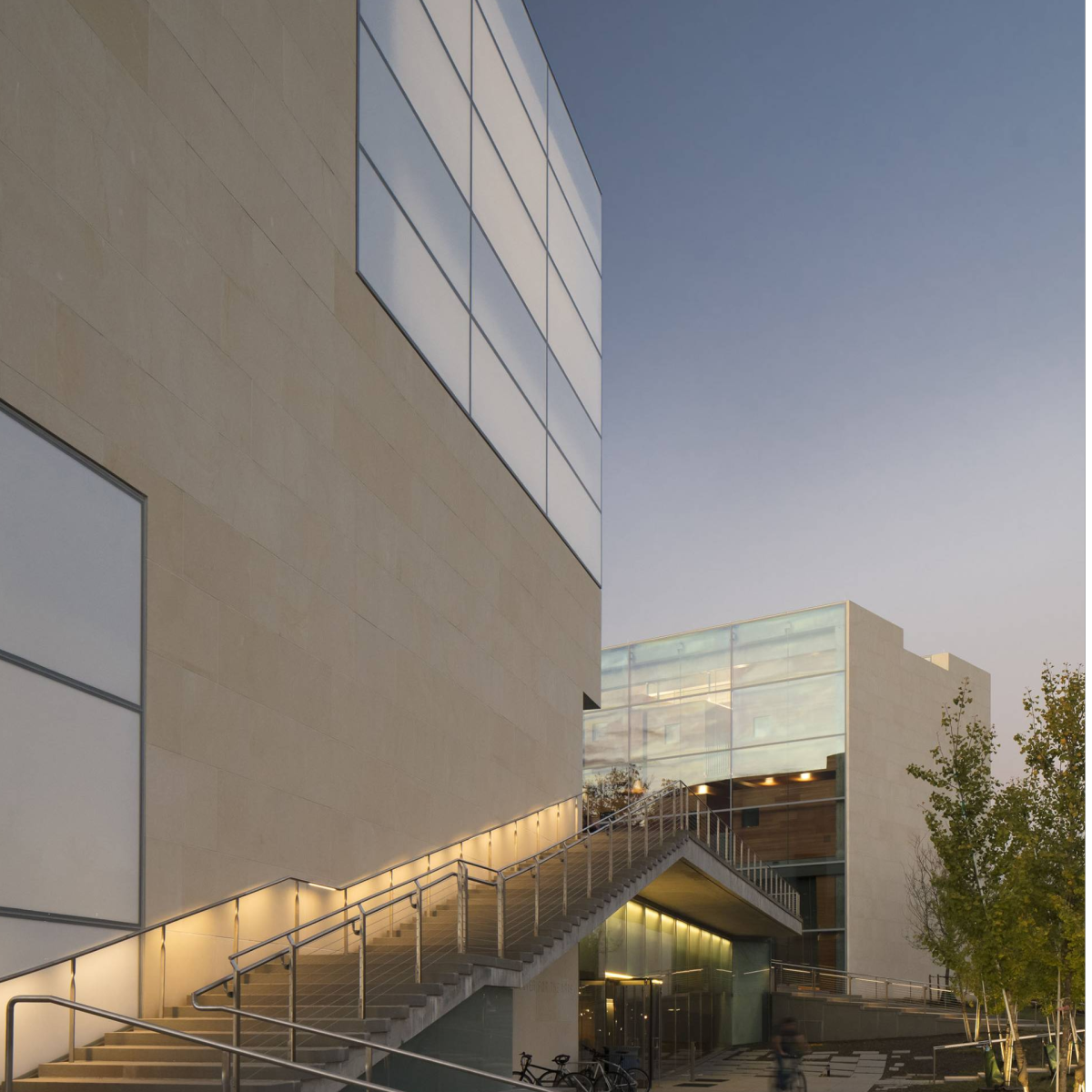
Princeton University Project, NJ - Steven Holl Architects - Ventilated Facade System
Innovations
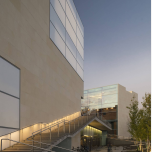
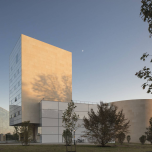
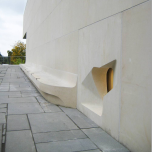
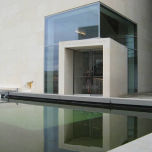
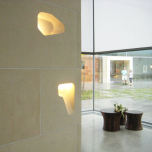
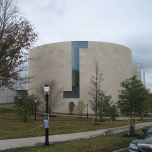
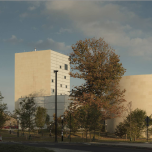
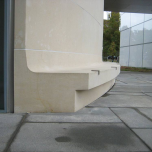
+ 2
Information
“Our collaboration with Pimar on the construction of the Lewis Arts Complex for
Princeton University has resulted in the creation of a new set of splendid
buildings based on a project that was awarded the ‘Building of the Year’
recognition by the “Architect’s Newspaper”. We will all be enthusiastic about having an opportunity to work with Pimar great team in future, and make use of their Lecce stone, a very stimulating material.“
Arch. Steven Holl
The program for The Lewis Arts Complex includes a theatre, dance and arts buildings.
All three buildings are integrated in a forum below ground.
The project aims to create a new campus gateway to connect the local community to the University.
