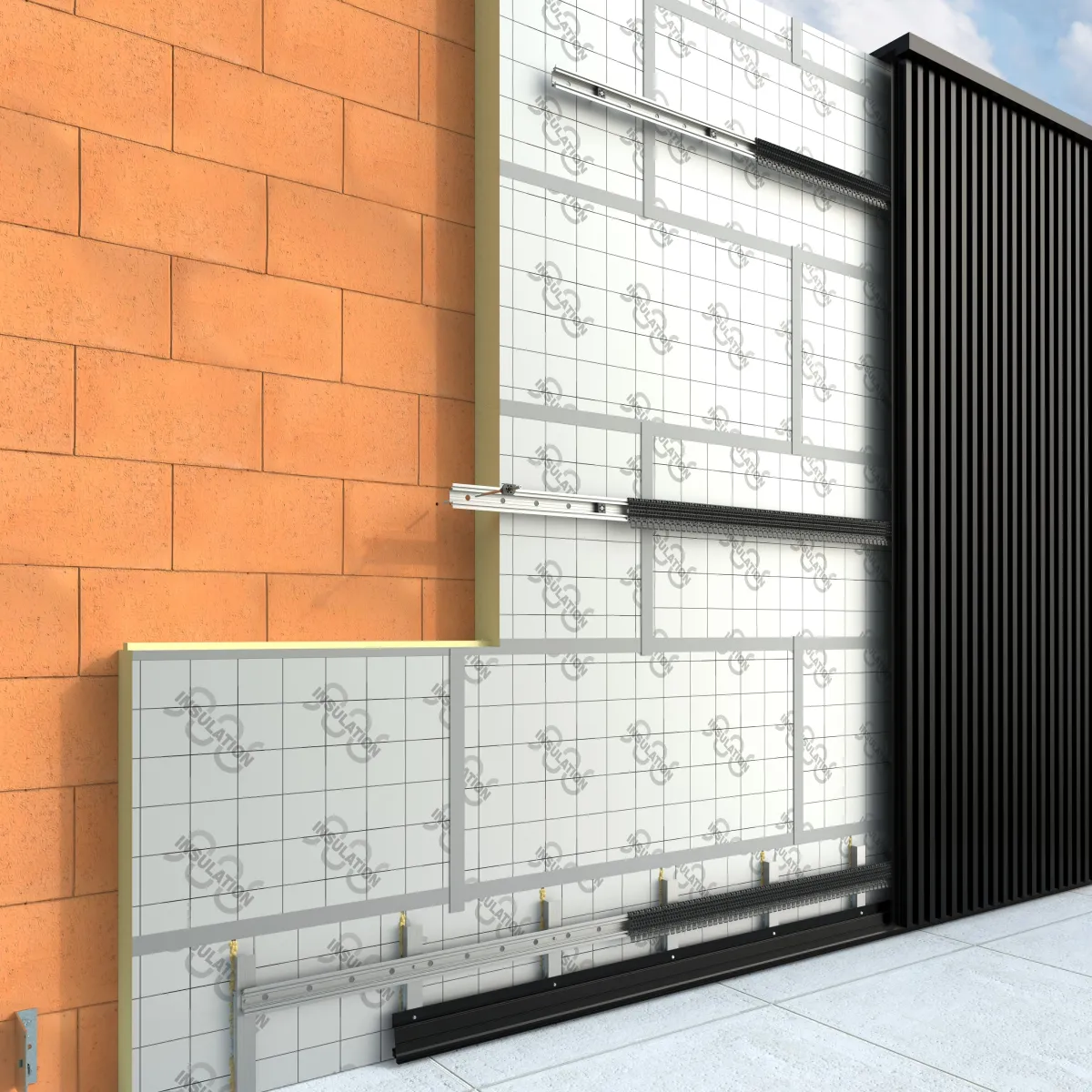
Linarte direct anchoring solution
Exterior Joinery
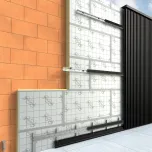
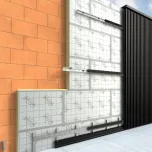
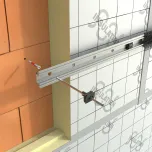
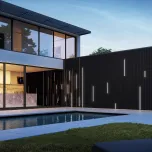
Information
Traditionally, the horizontal aluminium support profiles for Linarte facade cladding are screwed onto a wooden slatted frame that is fixed to the interior wall with spacer screws through the insulation. A new fixing method now makes the wooden battens superfluous. From now on, the support profiles can be screwed directly into the interior wall with spacer screws. This is done via a plastic connection piece that is screwed into the support profile. A major advantage is that the total construction thickness of a Linarte wall is reduced by no less than 4 cm. Another great advantage is that both the cost of the fixing material and the installation time are drastically reduced and that - without wood - a more durable result is achieved.