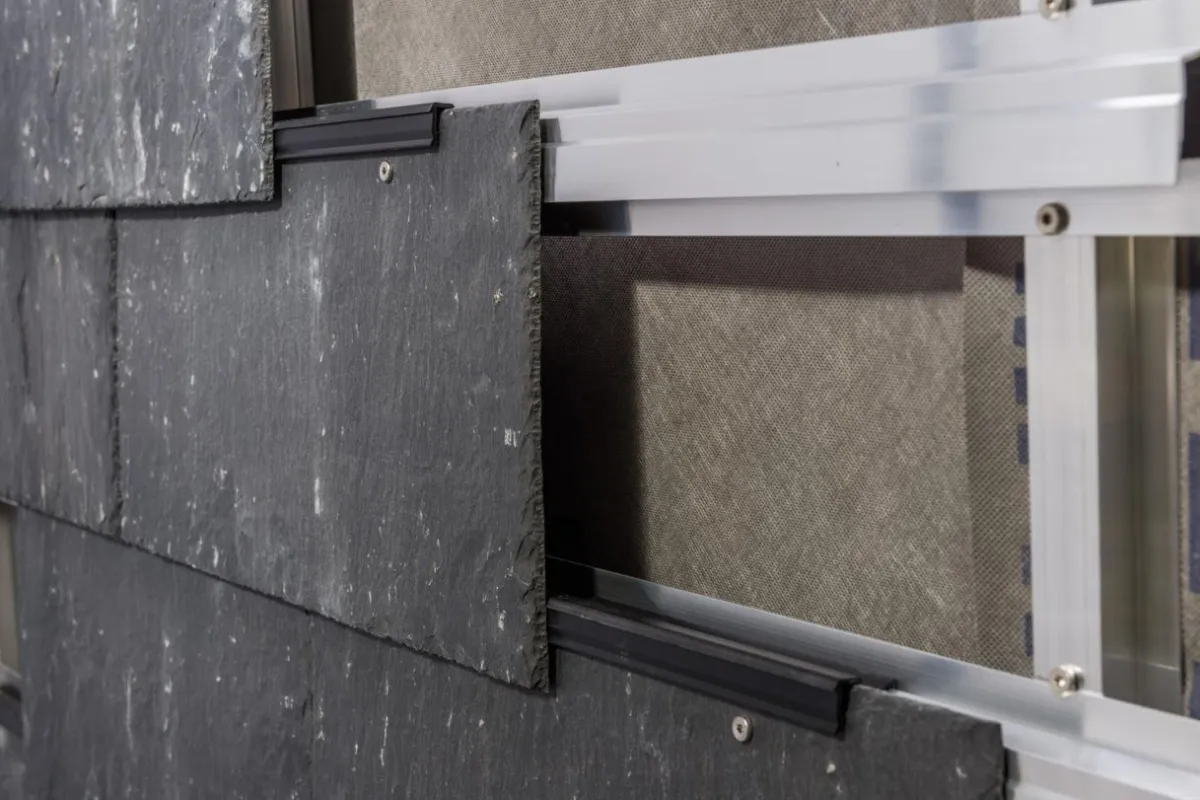
D-WALL Facade System
Façade and exterior cladding
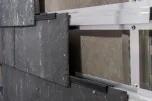
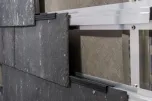
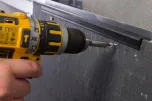
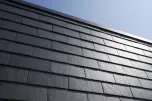
Information
D-WALL facade system with natural slate is the only assembly system on the market for natural slate for both roof and facade with 100% invisible attachment of the slate. The system has been developed in cooperation with several Danish architects, and it is unique in its design. The solution, which has no visible attachment of the natural slate, leaves the facade looking 100% clean, exclusive and with the authentic look of the natural slate material. Solar cells can be integrated into the facade system.